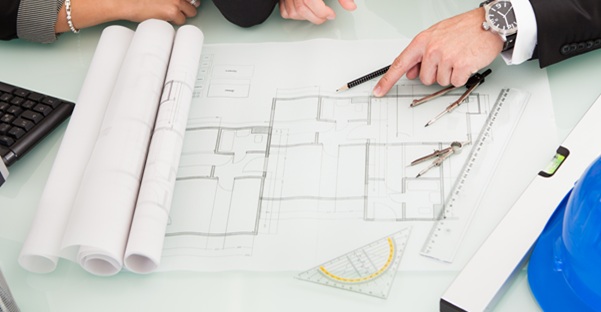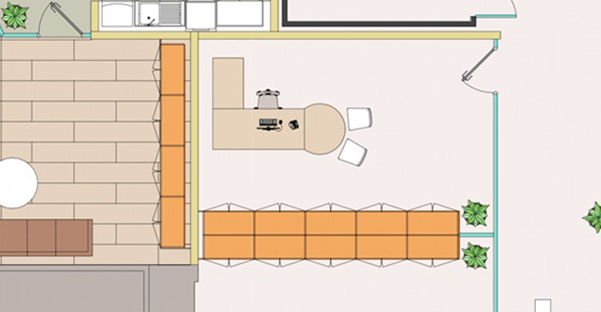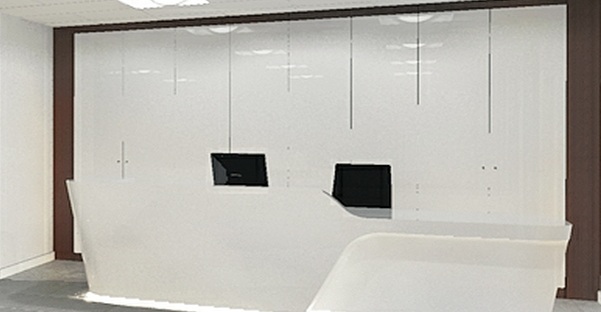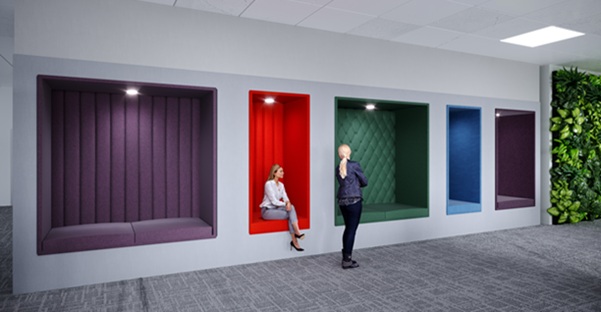At Storage Wall Systems, we specialise in designing office storage systems that transform your office space into a highly efficient, productive, and focused environment. Using our CAD expertise and deep understanding of modern workspaces, we provide personalised solutions tailored to meet your unique needs. Our goal is to help you optimise storage and quiet areas, ensuring you have the best possible setup for your workspace.
Our design process starts with an in-depth consultation to understand your goals. Afterward, we perform a detailed survey to collect precise measurements and assess essential features like windows, radiators, doors, and columns. This ensures that the Storage Wall Systems we design fit seamlessly into your space while maximising functionality.
Our approach to office design consists of four key stages: Consultation, 2D & 3D Layouts, Fully Rendered Visuals, and Animated Walkthroughs. This structured process allows you to make well-informed decisions and unlock the full potential of your office layout.
Stage 1 – Consultation
In Stage 1 Consultation, we create a 2D floor plan using your initial details. We then incorporate Storage Wall System components and key office elements from our product library, giving you an initial view of how these solutions seamlessly integrate into your office layout.


Stage 2 – 2D & 3D Design
After revisions, we provide detailed 2D and 3D plans to optimise your office’s storage space. The 3D visuals offer multiple perspectives, helping you visualise efficient storage solutions from all angles. This step ensures a smooth office redesign or relocation, maximising space utilization and minimising clutter..
Stage 3 – Rendered Visuals
Once previous stages are approved, we provide detailed 3D rendered views of your workspace, including colour schemes, wall, and flooring finishes. This step lets you review the design and suggest changes, ensuring the final layout maximises storage and functionality, and delivers the best results for your office.


Stage 4 – Animated Walkthroughs
After final design approval, we create an immersive animated walkthrough of your new Office Storage Wall System. This virtual tour lets you explore the layout from various perspectives, ensuring the design maximises storage and efficiency while aligning with your vision. It’s the perfect way to visualise and refine your office space before implementation.
Please call us on 0800 612 4174 to discuss your storage wall system requirements in more detail, alternatively email details of your requirements together with a plan/layout of the area if available to info@storagewallsystems.co.uk.

