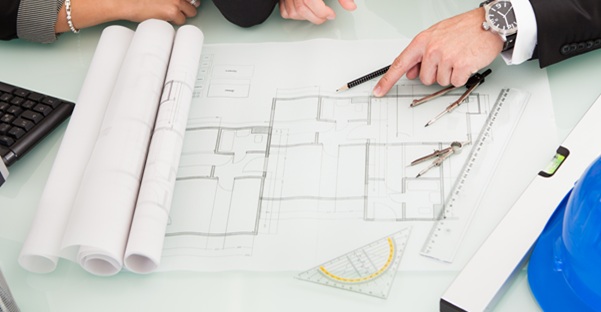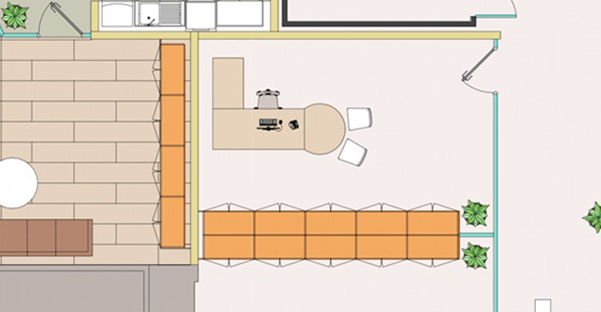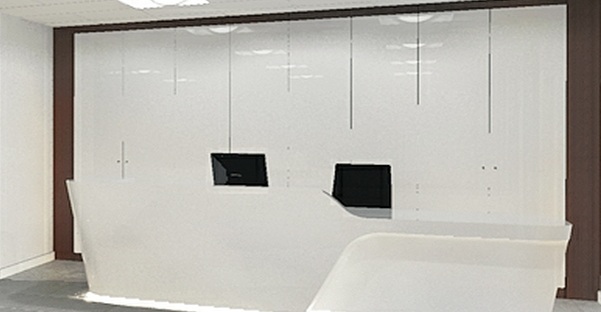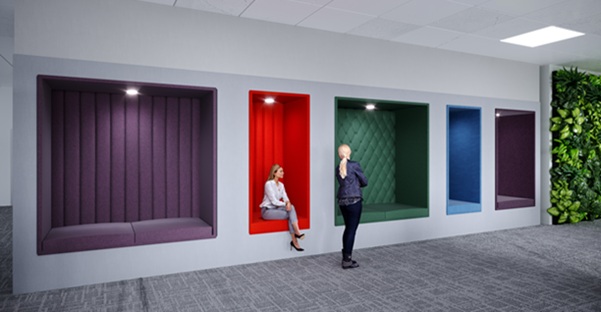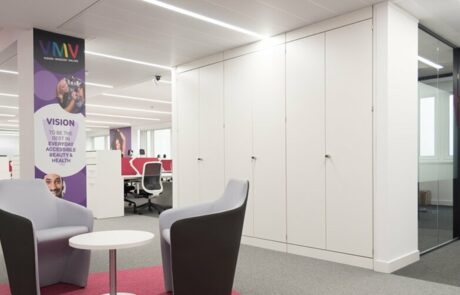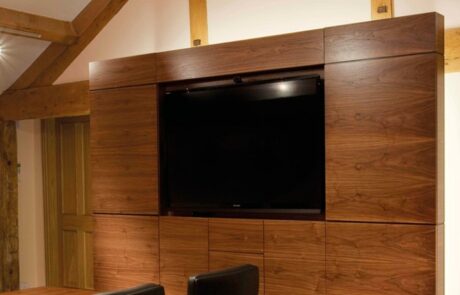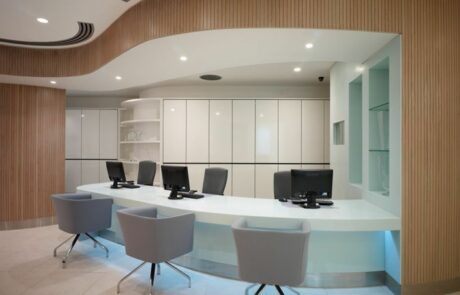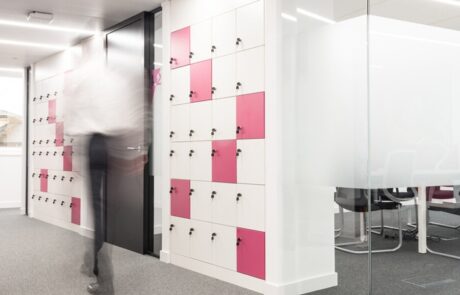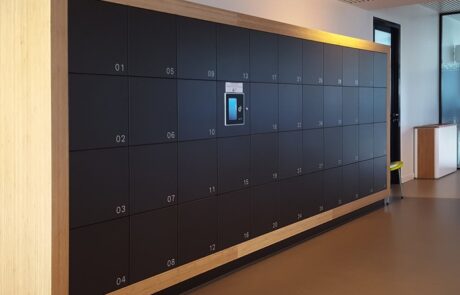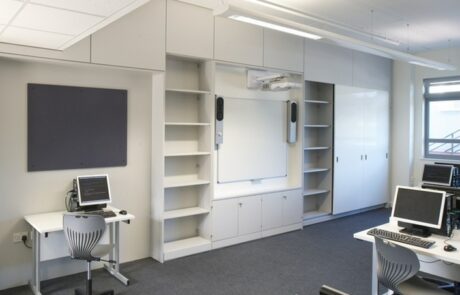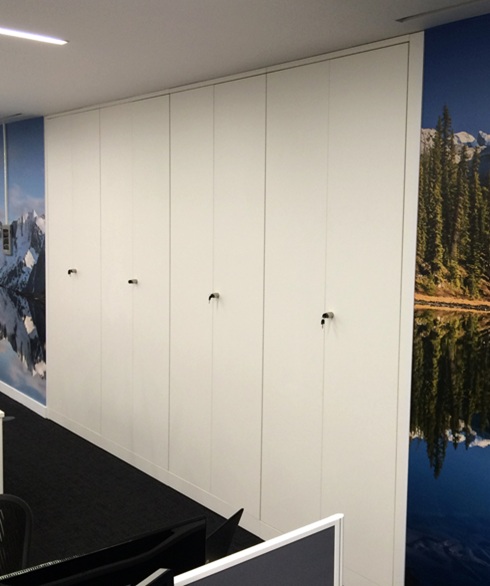
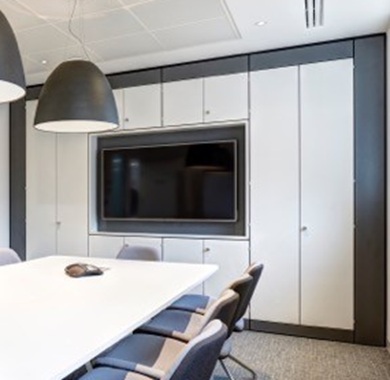
Welcome to Storage Wall Systems
At Storage Wall Systems, we specialise in designing and installing custom storage wall solutions for offices, schools, and commercial spaces throughout London, Essex & Hertfordshire. Our range of products includes Storage Wall Systems that maximise space, Media Wall Units to enhance your office aesthetics, and versatile Lockers and Smart Lockers for secure, organised storage.
We also offer Bespoke Tea-points, perfect for creating functional and stylish break areas. Whether you’re looking to optimise office storage or enhance your commercial space with tailored solutions, our expert team delivers high-quality, innovative designs. We take pride in creating bespoke systems that meet the unique needs of every client, ensuring both functionality and style. With professional installation services, we provide seamless solutions for offices, schools, and commercial properties.
Contact us today 0800 612 4174 to find out how we can help transform your office space with our custom storage wall systems throughout London, Essex, and Hertfordshire. Alternatively email details of your requirements to info@storagewallsystems.co.uk
Design Services
Transform your open office with custom-designed Booths and PODs. Our expert CAD planning ensures every quiet space is optimised for sound control, privacy, and productivity—perfect for modern, fast-paced work environments.
Get in Touch
Get in touch with us today! Call 0800 612 4174 to discuss your Storage Wall Systems design needs, or email your requirements and layout plans to info@storagewallsystems.co.uk for expert assistance.
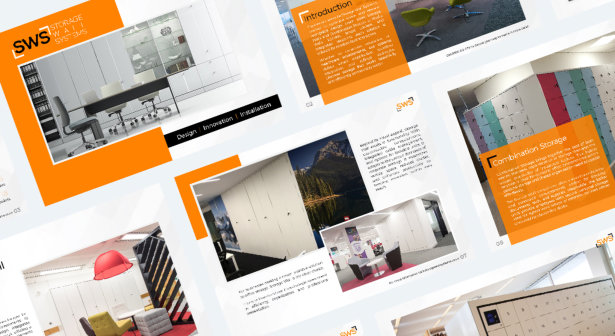
We have selected a wide of products from both UK and European manufacturers, below are a selection of specially designed brochures to help guide to help make your selection process easier, click on brochure cover to view online or call 0800 612 4174


